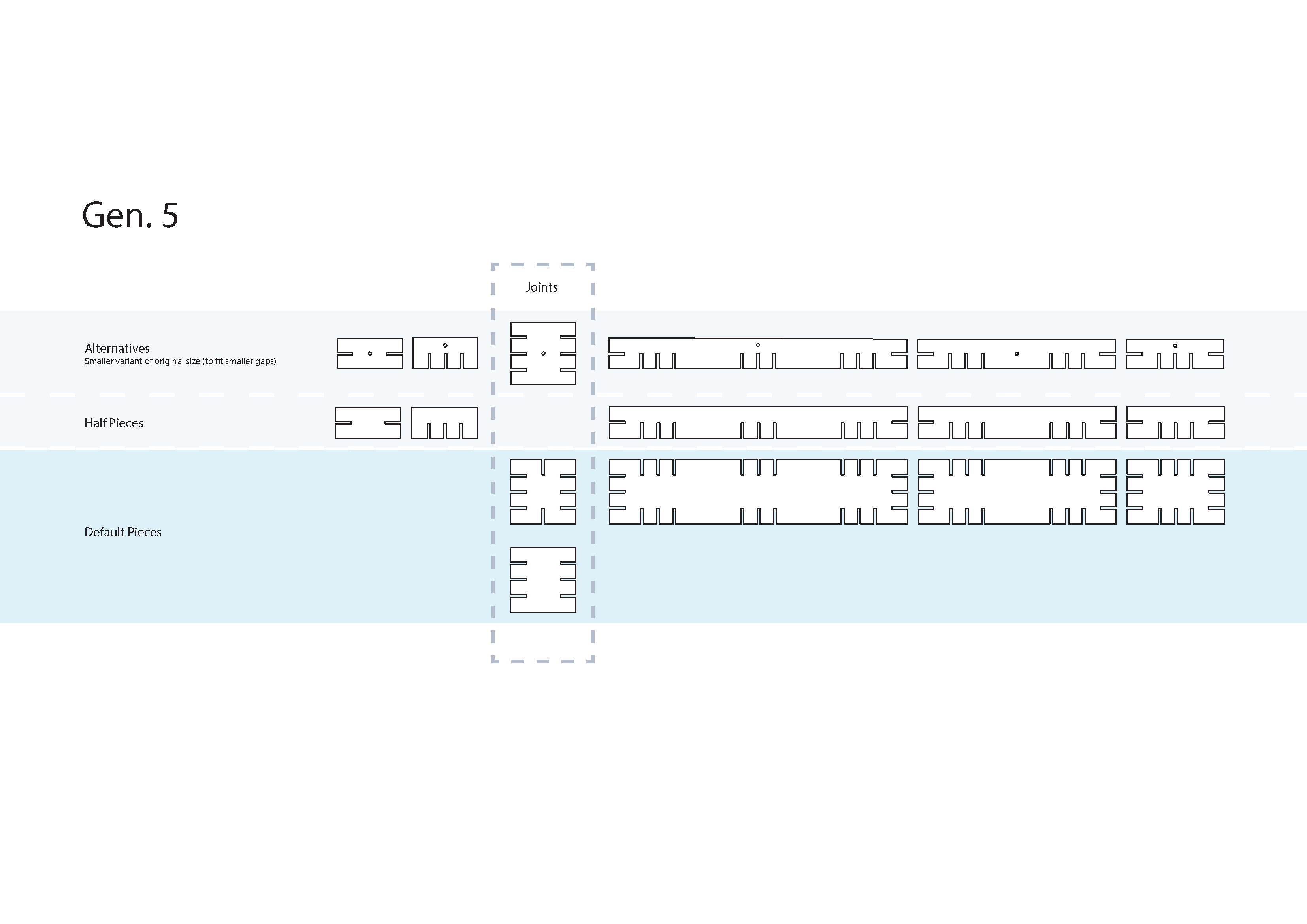Category: Presentation Boards
Capturing the Gothic Line: Thesis Spring 2018
Cover Image

Final Boards
Model Pictures
Presentation Photo

Truchet House
Transformation of Beckholmen
The triangular infinite-system
From flat to 3D
In the beginning of the project I decided to work with folding and bending processes, from a flat sheet of a material making a 3D shape/volume/space. Current method has main advantage of no material waste and is usually used for facade elements such as panelling. At the same time there are several projects where folded sheets could be used as and serve for the structural purposes, as an example the bridge made by CITA (stressed skins or the one related to this).
For the first task I have developed the library of the “rules”, going from a straight line folding to curve, arc, spline folding etc. Having 1,2,3,4 numbers of creases on the sheet of the material.

In the scheme bellow I was looking into the relation between the radius of the curvature and the concave/convex curvatures on a folded sheet. The boundary of the sheet was chosen as simple as it could be, due to the fact of the primarily research. In the scheme bellow the current sheets are folded from 0 to 80 degrees (step every 20) and the radius of the curvature varies from 10-30 (every 10).

After this simple tests I started to combine more complex patterns having both mountain and valley folding creases on the same tile. Tested the outcome and volumetric/spatial qualities of the spaces it could produce (45 and 90 degree fold) at the same time looking into the material deflection depending on the pattern. Test were done on 3 independent and one combined “tile”.






From the results above depending from the pattern I get different results in deflections ratio and also at the 3D outcome from a flat sheet. It is more obvious exploring the sections of current patterns:






For the simulation of the folding I was using Kangaroo2 by Daniel Piker where I took a folding origami example file and looked into how the definition works. According to the rules I have introduced in the beggining I have developed the parametric ability to change the curvature of the line, the number of creases on the sheet and also the checking the deflection of each triangle in a folded mesh.

According to deflection one could think about removing the areas where material had been deflected or even research the ability to change material properties (for example by adding some perforation/dashed line opening perpendicular to the folding line to achieve the elasticity in the material – but thus are only the thoughts and should be tested in the future research).

The project could be developed in both ways: modelling the 3D shape and unrolling it to flat sheets ot the one I have chosen – taking the flat sheet and discovering what spatial qualities it produces.
The scale of the project varies from furniture/panel, landscape architecture elements, concrete casting slabs or pavilion like buildings. At the same time as these sheets have the possibility to be flattened on the plane and are developable, ruled surfaces there is a possibility to make straight lines (for example wooden beams) making these “curved” volumes.

From bits to matter, from plan to space
An alphabet: laser cutter operations


Plan generation with nesting shape grammars in the Forsythia editor, written by John Greene:
https://github.com/johnalexandergreene/Forsythia/tree/master/app/grammarEditor

Going from plans to laser cut sheet:


From plans to cavities and elevations:



From grammar to building:















































